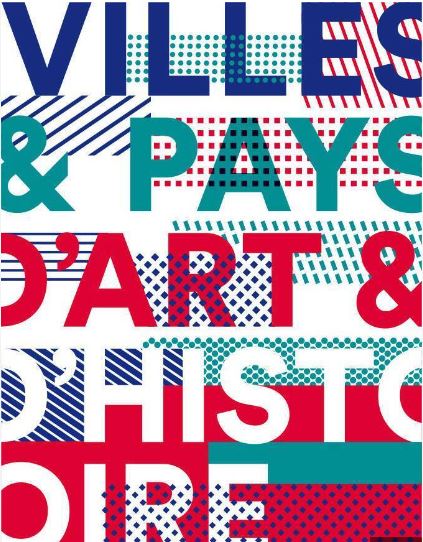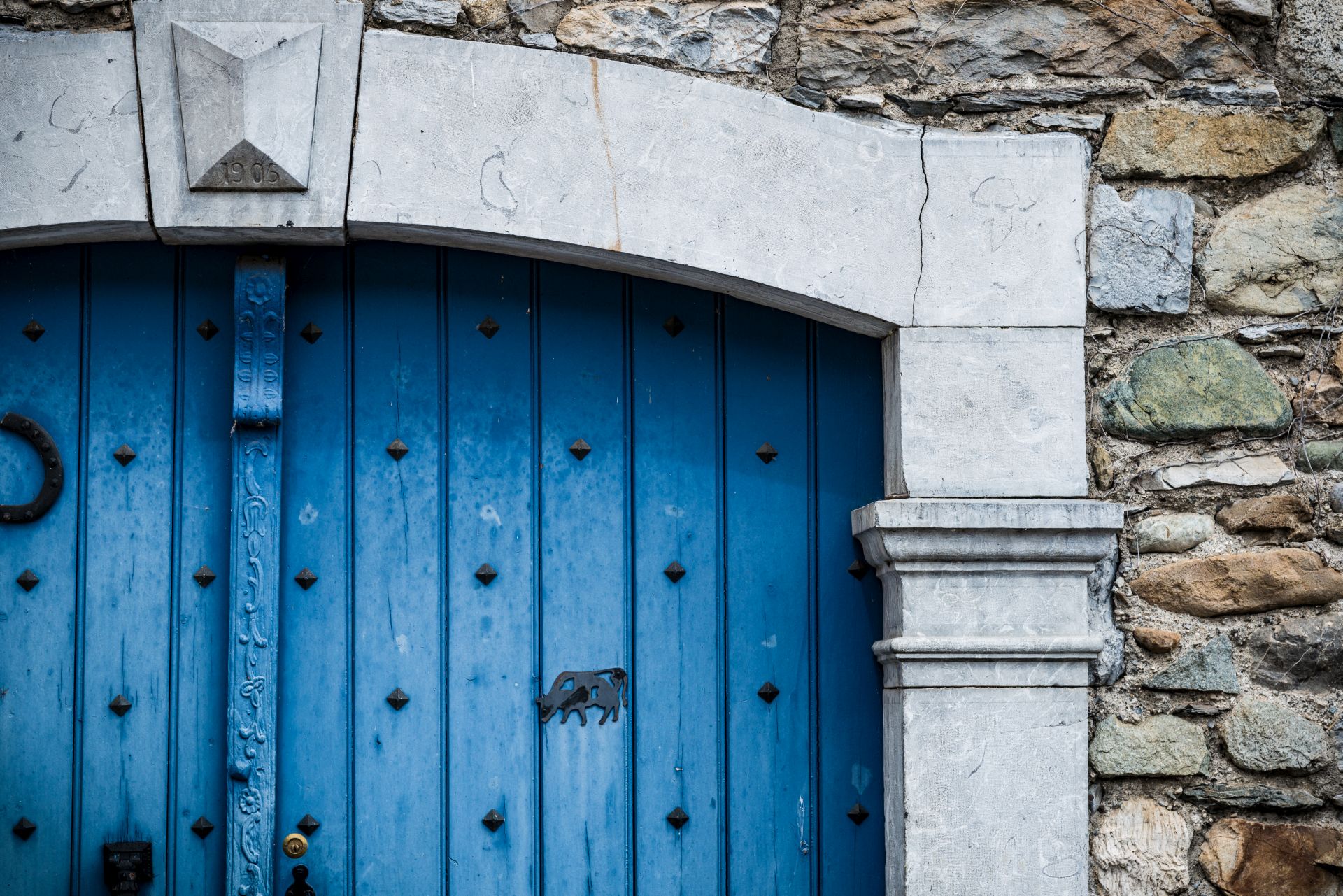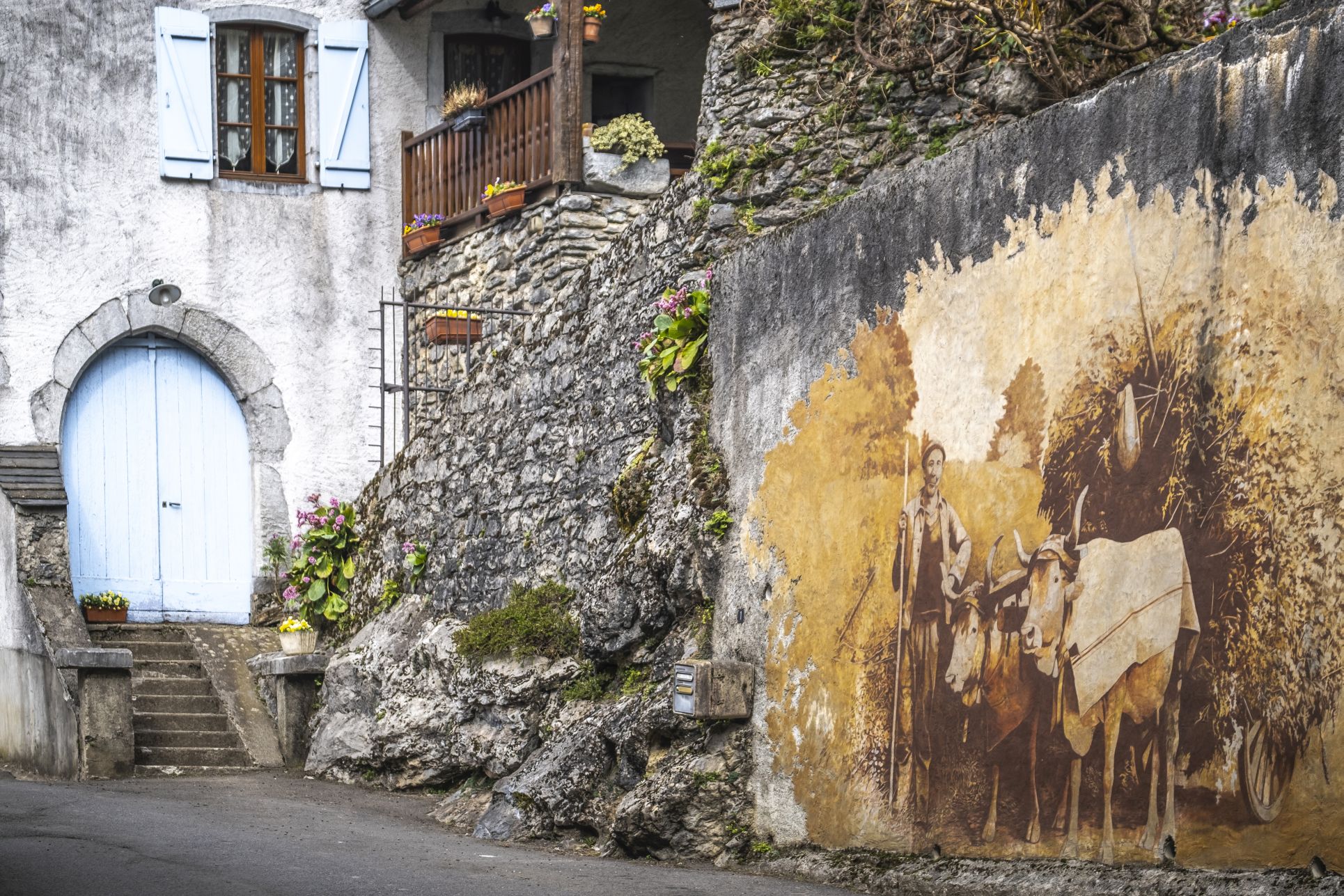How is the Ossaloise house constituted? They are generally built with materials from the “all coming”, that is to say those made available on site:
pebbles recovered in the Gave or in the nearby fields for the walls, slates from local slate, marble from the country for doorways or windows, fir, beech from nearby forests for framing. It is home to both men and livestock.
The houses open directly onto the street through a carriage door. This door leads to the ground floor reserved for animals.
It’s a dark room, with no windows, usually dirt. You sometimes have access to the back of the house where there’s a small piece of dirt.
A wooden staircase leads to the first floor.
On the first floor lives the family. There is the kitchen. This room is a little lit by one or two windows.
The sink is sometimes separated from the rest of the room, it is located in a reduction called the «dirty».
Separated by a simple partition, there are one or two bedrooms.
Above, there is a "fenil" where food, grains, fodder are stored…
Sometimes facing south there is a wooden balcony called a gallery, it is covered. Laundry and cereals are dried there. It was in the 19th century that major changes appeared. Humans began to be separated from animals.
However, because the houses are semi-detached, the narrow streets.... It is difficult to increase the size of the houses.
If possible, the houses are extended from the back, otherwise in height.
If we can, we create a courtyard, which allows animals and equipment to enter while men have a narrower door reserved for them.
Hygiene and comfort are significantly improved.
Today, rural houses have generally undergone many works: the ground floor has sometimes been arranged by creating openings.
However inside the villages, many still live on the first floor. There are also many remains of the original buildings, including the carved lintels.
The door is considered an important element because each person and each animal entering through this door is impregnated. This is why stonemasons came to sculpt in marble forms either religious (crosses, initials: IHS or AM), or corresponding to fertility, prosperity… (plants, heart…). We also try to assert its property by surnames, initials or dates.  Our valley is part of the art and history of the Béarnaises Pyrenees.
Our valley is part of the art and history of the Béarnaises Pyrenees.
Thanks to the label obtained in 2013, cultural life takes place throughout the year through numerous events of all kinds: walks and guided tours, workshops, exhibitions, historical festivals, songs, dances, etc.
A palette of colorful proposals to find without a doubt what to satisfy your curiosity and understand what constitutes our DNA!
For more information on the built heritage of the Valley and Béarn, visit the site of the béarnaises Pyrenees.

 Our valley is part of the art and history of the Béarnaises Pyrenees.
Our valley is part of the art and history of the Béarnaises Pyrenees.